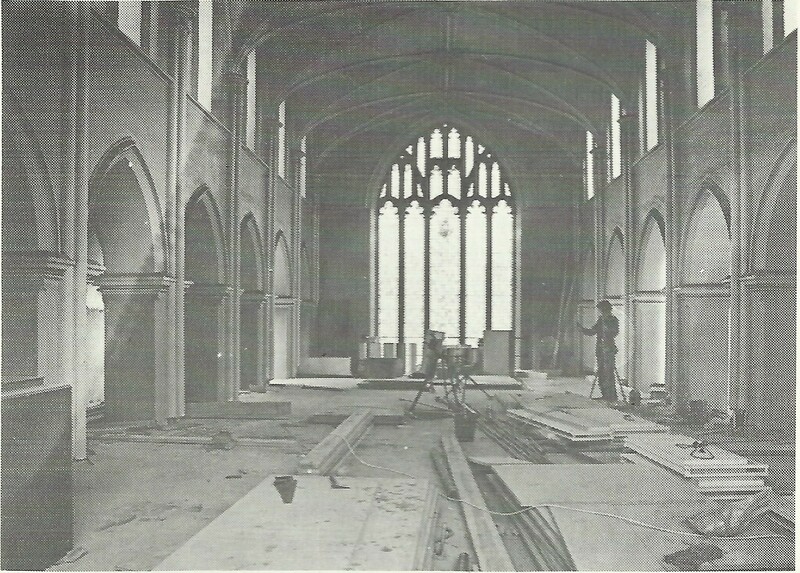Aula Maxima reconstruction, 1980
Item
Format
JPEG
Title
Aula Maxima reconstruction, 1980
Identifier
VHS0001
Depiction
Large hall, with arches on both sides and a pointed-arch full-height window at the far end, being refloored, with a person standing on the right
Description
Work in progress on the internal reconstruction of the Aula Maxima in 1979 -80, by introducing an intermediate floor, to allow for use of the ground floor as a theatre and of the upper floor as a concert hall. The new floor was inserted on top of the existing balcony wall, thus avoiding the necessity for demolition and preserving the mouldings and details of the fine Victorian architecture of the Aula Maxima (originally called the Examination Hall). The original building was designed by John Kane and built between 1846 and 1849.
The concert hall had a seating capacity of approximately 160, and the student theatre of approximately 140. New access stairs were also provided in the wings on both sides of the Aula. The new halls were in use for Summer examination purposes and were fully furnished by Septemeber 1980.
The concert hall had a seating capacity of approximately 160, and the student theatre of approximately 140. New access stairs were also provided in the wings on both sides of the Aula. The new halls were in use for Summer examination purposes and were fully furnished by Septemeber 1980.
References
NUACHT (UCG internal newsletter), Imleabhar 3, Uimhir 5, Márta 1980 and also Imleabhar 3, Uimhir 1, Deireadh Fómhair 1979
Contributor
Bibliographic Citation
C. Walsh, S. Mac Mathúna, 'Aula Maxima Reconstruction, 1980', Visual History Retired Staff Collection, University of Galway Digital Collections, Asset Id 14646, Archival Record Id VHR
Spatial Coverage
Temporal Coverage
Period
Early 1980s
Category
b&w
on-campus
indoors
on-campus
indoors
Language
English
Publisher
University of Galway Library
Rights
This image may be used for non-commercial purposes under CC BY-NC-SA see https://creativecommons.org/licenses/by-nc-sa/4.0/
Provenance
Copies of NUACHT (UCG internal newsletter) containing the image and background information provided by Clare Walsh to Séamus Mac Mathúna for the Visual History Retired Staff Collection in 2024 and scanned by him

